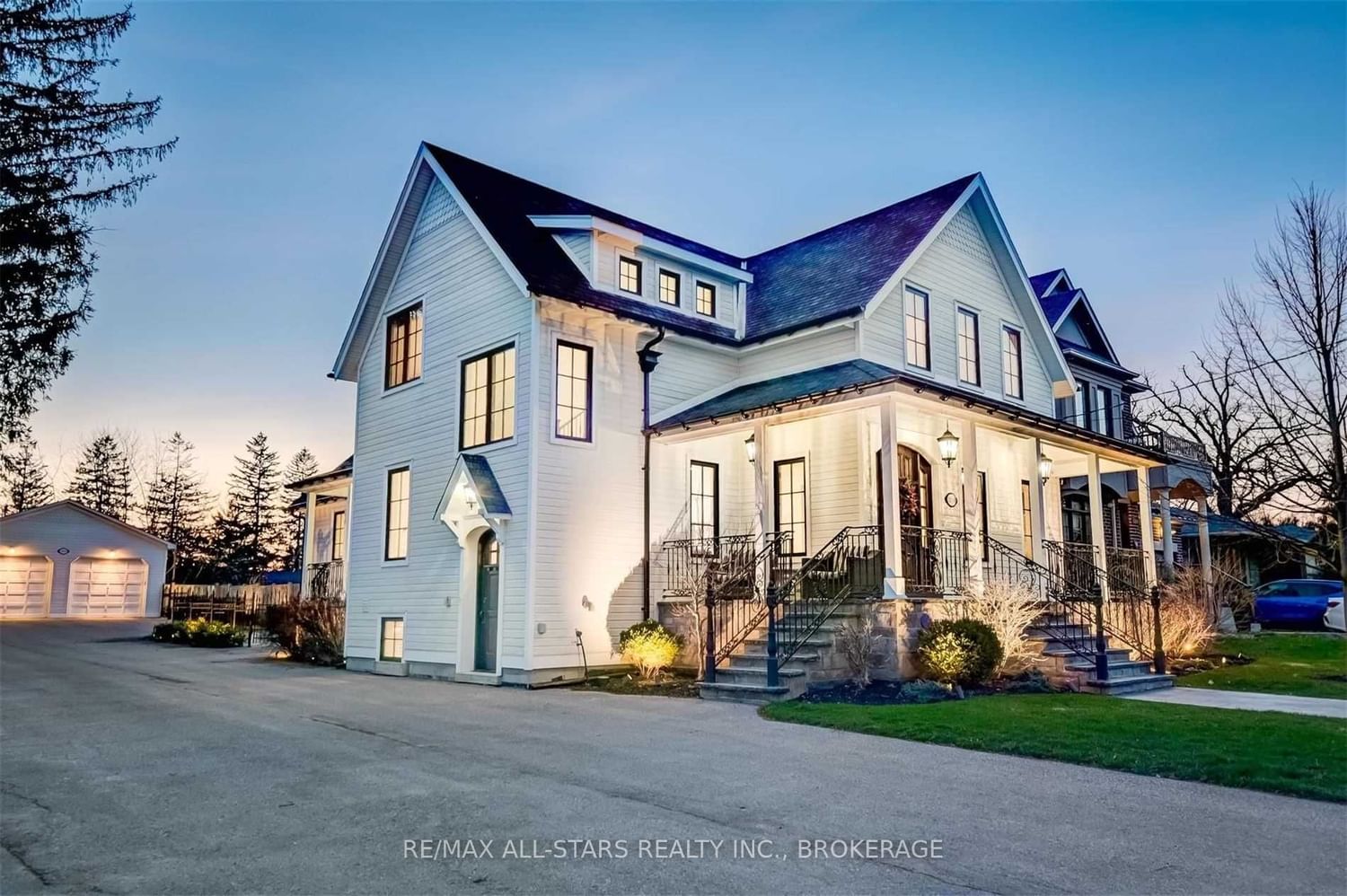$2,199,900
$*,***,***
3+1-Bed
5-Bath
Listed on 4/17/23
Listed by RE/MAX ALL-STARS REALTY INC., BROKERAGE
One-Of-A-Kind Custom Built Home. Approx 5000Sqft+ Of Living Space. No Expense Spared, Too Many Features To List From The Hydronic In-Floor Heating System To The 1000Sq/Ft Detached Garage! As You Make Your Way Into The Grand Foyer, You Will Notice The Large Format Marble Flooring , Custom Wainscoting And Plaster Crown Moulding. The Formal Living/Dining Rooms Feature Original Red Pine Flooring & Etched Privacy Windows. The Custom Kitchen Includes A B/I Wine Cabinet, Leathered Granite Counters & Double Ovens. The Family Room Overlooks The Expansive Backyard Through 8' French Doors, & Boasts A Gas Fireplace Flanked By B/I Custom Bookshelves. As You Make Your Way Up The Open Riser Oak Staircase You Will Find Bedrooms Chuck-Full Of Character All With Ensuites. The Seemingly Endless Primary Bedroom Includes An Electric Fireplace & Reclaimed Wood Feature Wall. The Primary Ensuite Features Heated Porcelain Tile, F/S Tub & A Massive Walk-In Shower. Basement Includes A Full Kitchen, Bath&Bedroom.
Two Fridges, Double Oven, Gas Cooktop, Wine Fridge, Garbage Compactor, 400 Amp Panel, In Floor Hydronic, Hwt, Pot Lights, Custom French Doors, Hot Tub, Plaster Moulding, Professional Putting Green, Fully Spray Foamed, 50 Year Shingles.
To view this property's sale price history please sign in or register
| List Date | List Price | Last Status | Sold Date | Sold Price | Days on Market |
|---|---|---|---|---|---|
| XXX | XXX | XXX | XXX | XXX | XXX |
| XXX | XXX | XXX | XXX | XXX | XXX |
N6031671
Detached, 2-Storey
10+3
3+1
5
4
Detached
20
Central Air
Finished
Y
Other
Forced Air
Y
$4,560.96 (2023)
208.00x59.06 (Feet)
